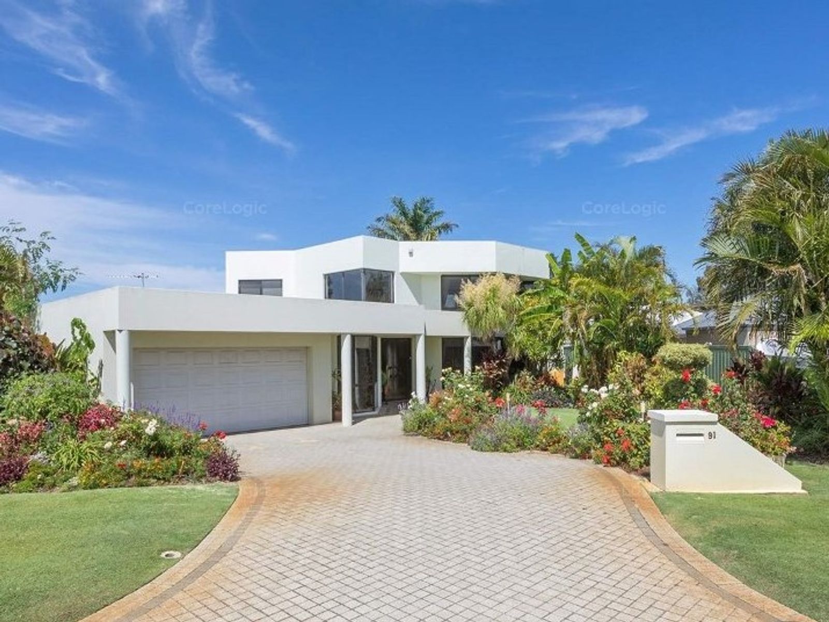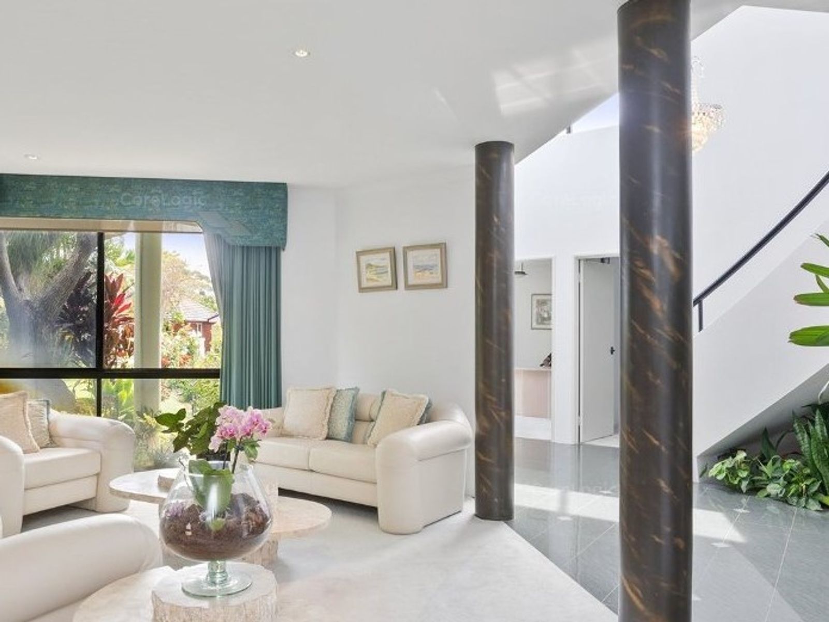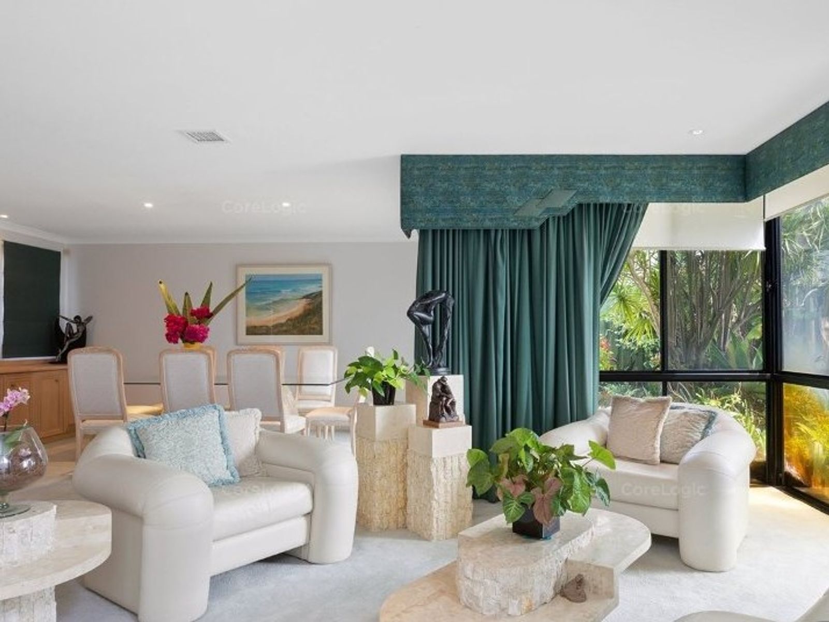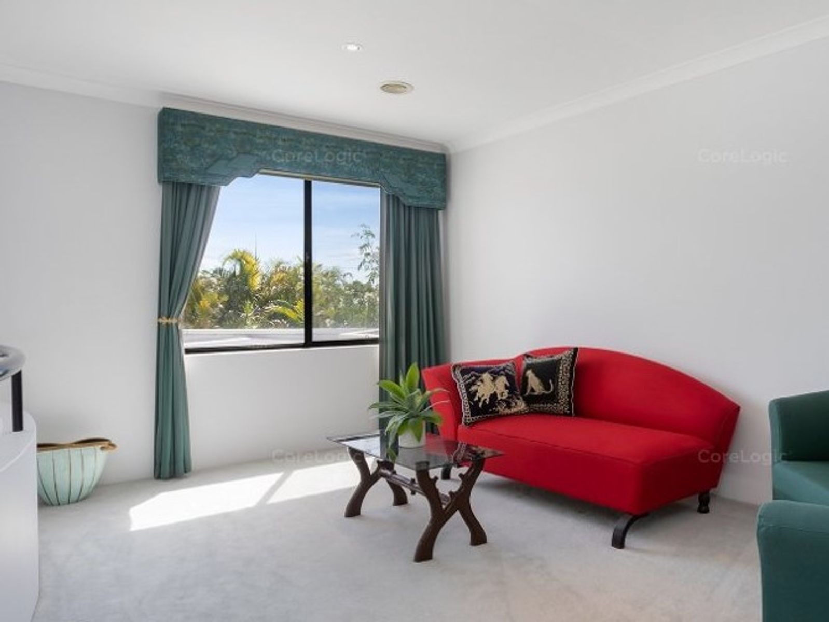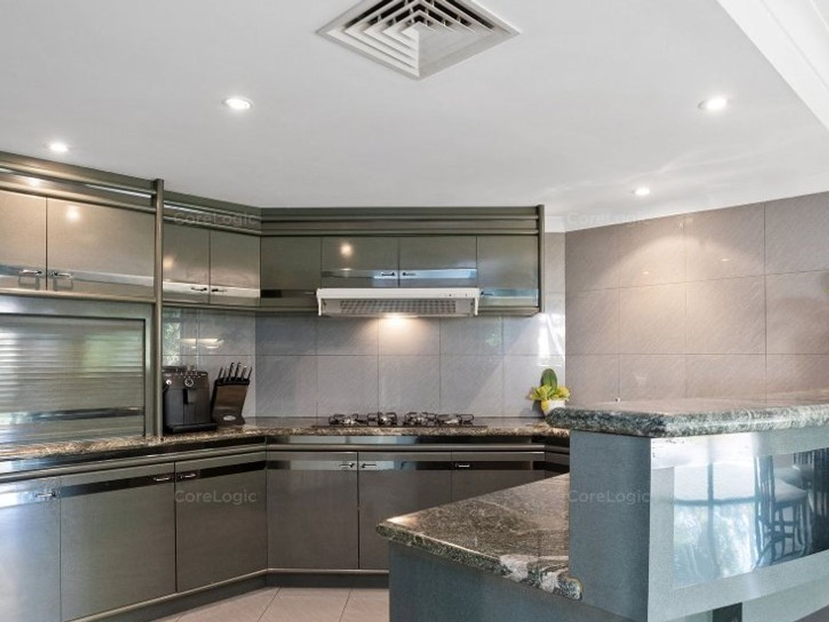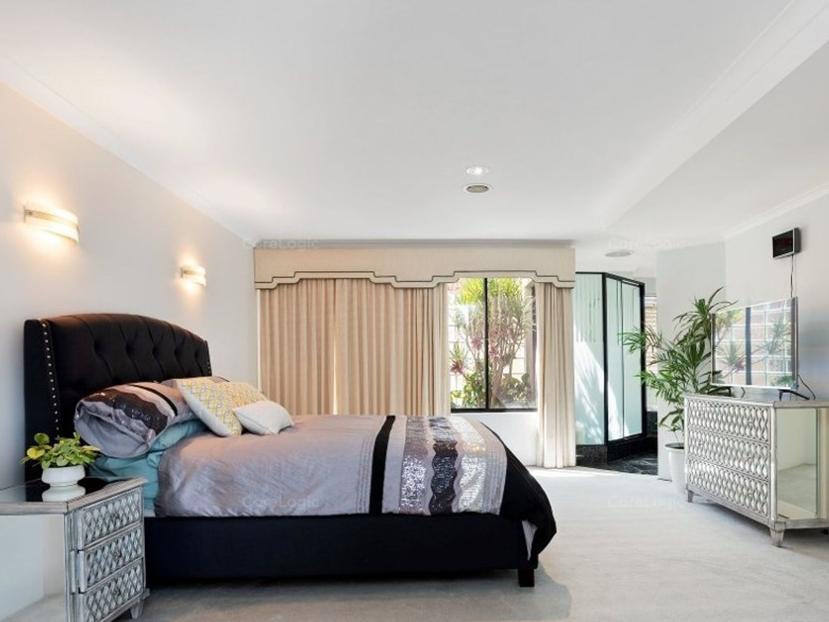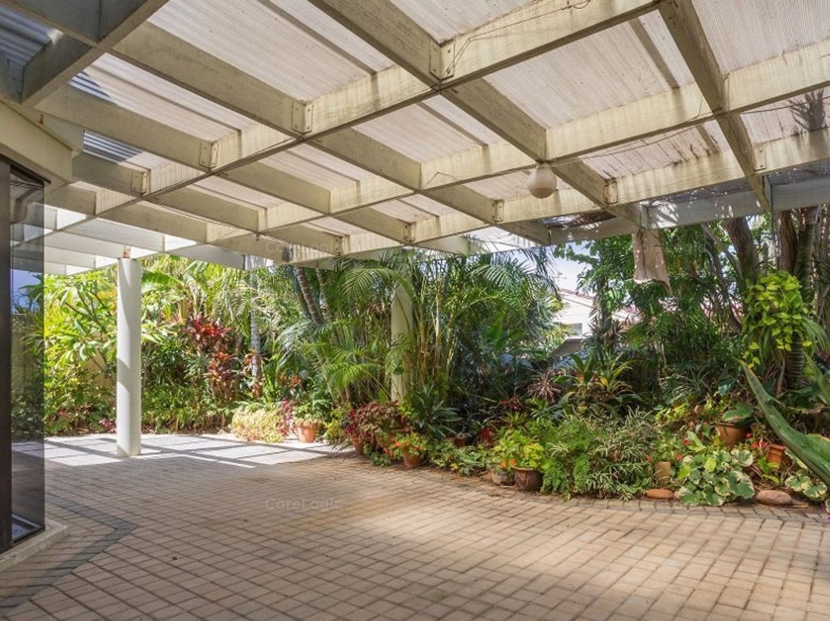91 Corinthian Road West
shelley WA 6148
SHELLEY DREAM - CLOSE TO RIVER FRONT - !!
4 2 2
Built in the early 1990s by luxury boutique builder, the owner occupied well maintained grand double storey home is situated close to the river, Shelley Primary School, Shelley park and the tennis club. All amenities are in close proximity and enjoy the walks along the river front and the fresh breeze on your door step.
Walking through the double door entry, you will find light filled, open and expansive living and dining areas. The property features a modern kitchen with designer touches including stone benchtops and modern appliances throughout. There are three living zones plus a games room with built in feature cabinetry, two bathrooms including a luxurious ensuite with spa bath, guest powder room, spacious bedrooms and a well equipped kitchen. It also has the welcomed additions with ducted gas heating and vacuum systems, security alarm system and split air-con units.
Must be seen to believe the highlights of this Shelley Dream! Call today for a viewing or schedule an private appointment.
Highlights include:
Within the reputable Rossmoyne High School zone & optional Shelley or Rossmoyne Primary School zones
Spacious formal lounge & dining
Large family room
3rd living and activity retreat area on 1st floor
Potential to open up and deck and rail 1st Floor landing (subject to building approvals)
Games room opens to alfresco area
Motorised bar lifts out of cabinet
Functional kitchen well equipped with stone bench top, plenty of storage & gas cook top
Meals area
Study room on ground floor to the front
Ground floor large main bedroom with walk-in wardrobe & luxurious ensuite featuring full height wall tiling, double vanity sinks, spa bath, shower & toilet
Three other queen or double bed sized bedrooms on 1st floor all with generous built-in wardrobes
Common bathroom features bath, shower, double vanity sinks & full height wall tiling
Guest powder room (3rd toilet)
Split air-con units to family room & two bedrooms
Ducted vacuum system
Ducted gas heating system
Security alarm system
Gas hot water storage system
Recently repainted
Rendered exterior walls
Rear pergola
Double garage with automatic door
Bore reticulated easy care front & back yards
704 sqm rectangular block
BE THE FIRST TO BE INFORMED OF UPCOMING LISTINGS - EMAIL ROBERT@HERONJOHNS.COM.AU.
Interested in updated sales information on your suburb performance or what your property may be worth? Call Robert on 0414 072 594 for a no obligation free appraisal.
DISCLAIMER: Whilst every care has been taken with the preparation of the particulars contained in the information supplied, believed to be correct, neither the Agent nor the client nor servants of both, guarantee their accuracy. Interested persons are advised to make their own enquiries and satisfy themselves in all respects. The particulars contained are not intended to form part of any contract.

