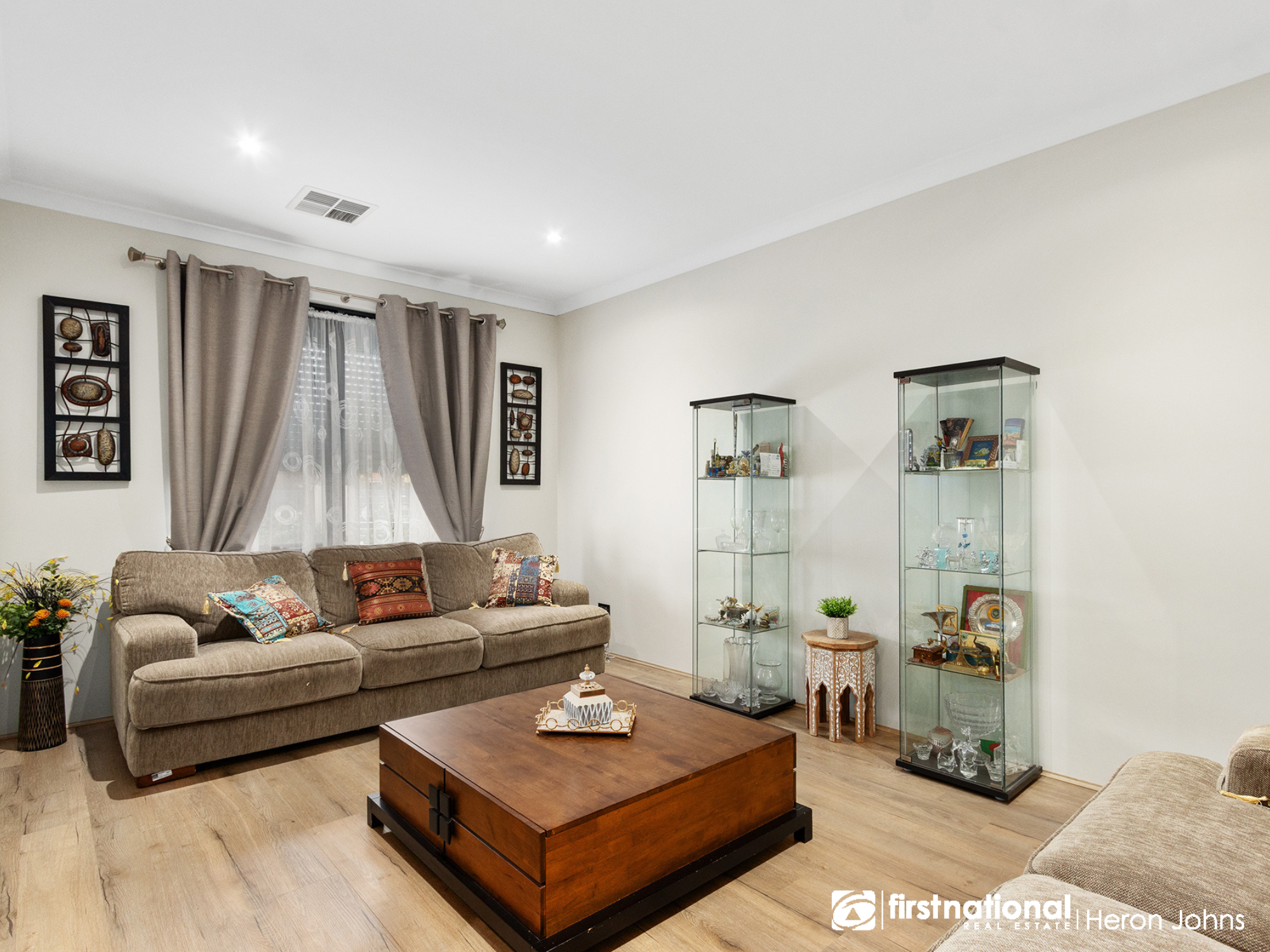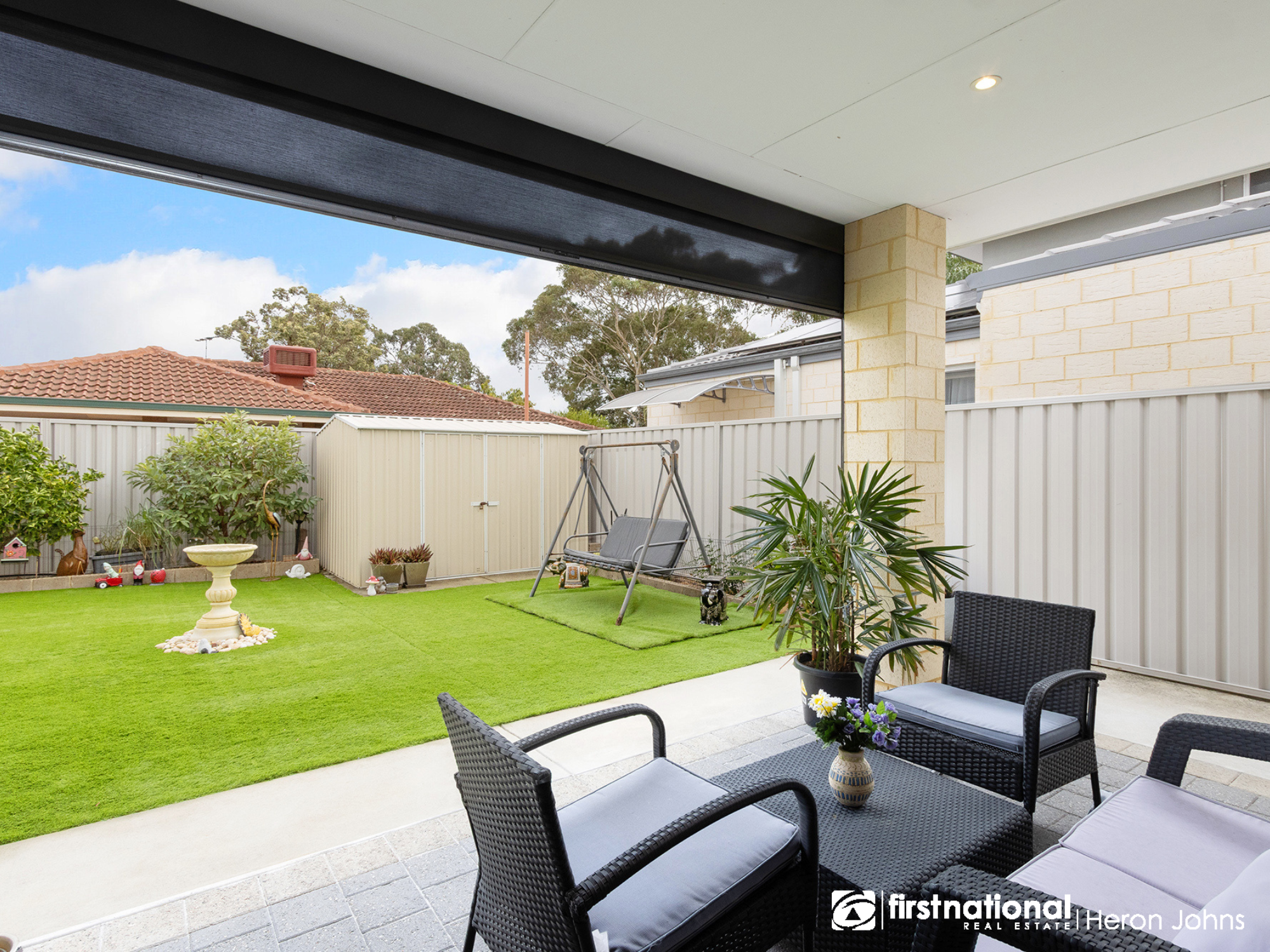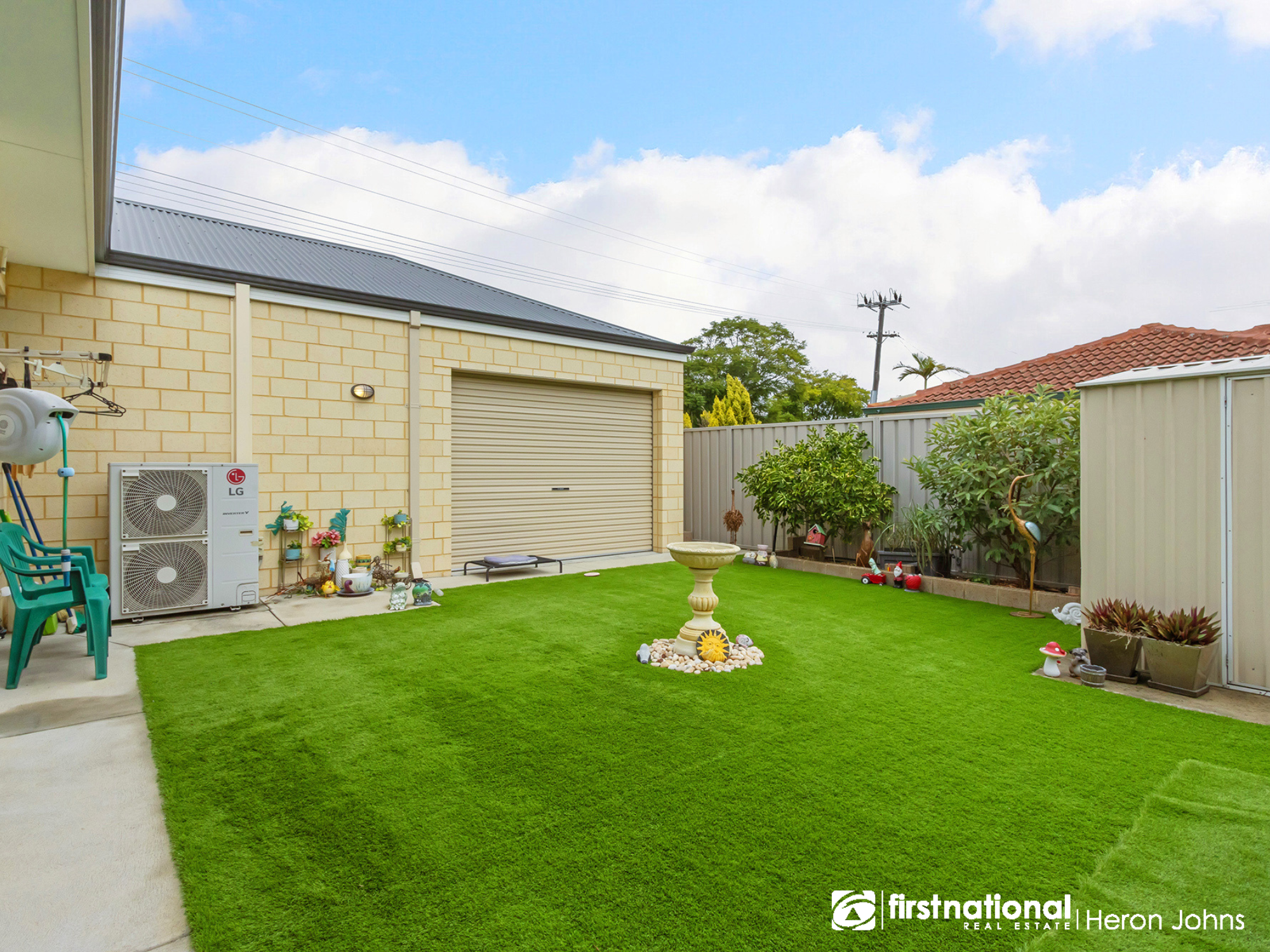138 Burrendah Boulevard
willetton WA 6155
The Display Home Without the Wait - North-Facing Stunner! WSHZ
4 3 2
Why wait to build? This 2020-built Gammell Homes stunner offers display home style and quality in a premium Willetton High School Zone (WHSZ) location. Set on a prized green title corner block, this north-facing, single-storey residence is ready to move in and enjoy – perfect for families, downsizers, or professionals who value modern design and easy living.
Showcasing high-end finishes and smart design, this 4-bedroom, 3-bathroom home features two separate living zones, generous high ceilings, and a chef’s kitchen with Bosch appliances, stone benchtops, and a 3m island with breakfast bar. The master suite boasts a large walk-in robe and elegant ensuite, while the additional bedrooms are generously sized with built-in robes and fans.
Enjoy hybrid flooring, designer cabinetry, plantation shutters, ducted reverse-cycle air conditioning (zoned), and a beautifully landscaped low-maintenance backyard with synthetic lawn, kids play space, and undercover alfresco with Zip Track blinds – ideal for entertaining. With a solar power system, thickened glass windows, electric blinds, and a double garage with yard access, every detail is thoughtfully considered.
Located in the sought-after WHSZ and Burrendah Primary zone, and just moments to Bull Creek shops, Fiona Stanley Hospital, parks, schools, Southland Shopping Centre, Hoyts cinema complex and transport links – this is contemporary lifestyle living at its best.
Features include:
•Open-plan design with integrated family and meals area at the heart of the home
•Front entry with double doors and a welcoming path through established gardens
•4 large, oversized bedrooms with built-in robes and ceiling fans
•3 well-appointed bathrooms for complete family comfort
•Spacious hallway with a statement designer front door
•Separate second living area – ideal as a lounge or theatre room
•Chef’s kitchen overlooking main living, with stylish cabinetry and stone benchtops
•Premium Bosch appliances including gas cooktop and dishwasher
•3-metre island bench with return breakfast bar
•Expansive master suite with large walk-in robe, ample storage, and private ensuite
•Hybrid flooring in secondary bedrooms (2nd, 3rd, and 4th) with built-in robes
•Family bathroom with bath, frameless glass shower, stone vanity and modern fittings
•Stylish laundry with return closet, additional pantry, and separate powder room
•Designer hybrid timber flooring throughout hallway and main living areas
•Oversized backyard with kids’ play area and interactive outdoor space
•Undercover alfresco with return glass sliding doors and feature Zip Track blinds
•16 solar panels with 5kW inverter for energy efficiency
•Thickened glass windows with remote-controlled block-out electric blinds
•High course ceilings throughout
•Ducted reverse-cycle air conditioning (4 zones) and ceiling insulation batts
•Low-maintenance landscaped backyard with synthetic grass, garden beds, and fruit trees
•Plantation shutters to windows with additional block-out blinds
•Fully automatic water reticulation system
•Double lock-up garage with rear yard access
•Mid-size garden shed for storage of tools, mowers, and bikes
•Green title 367sqm (approx.) corner block
•Completed in 2020 by Gammell Homes
•Located within Willetton High School Zone (WHSZ) and Burrendah Primary School catchment
Call Rob on 0414 072 594 for more information! This property will sell!
4 3 2
Details
Property Type - House
Land Area - 367m2


























